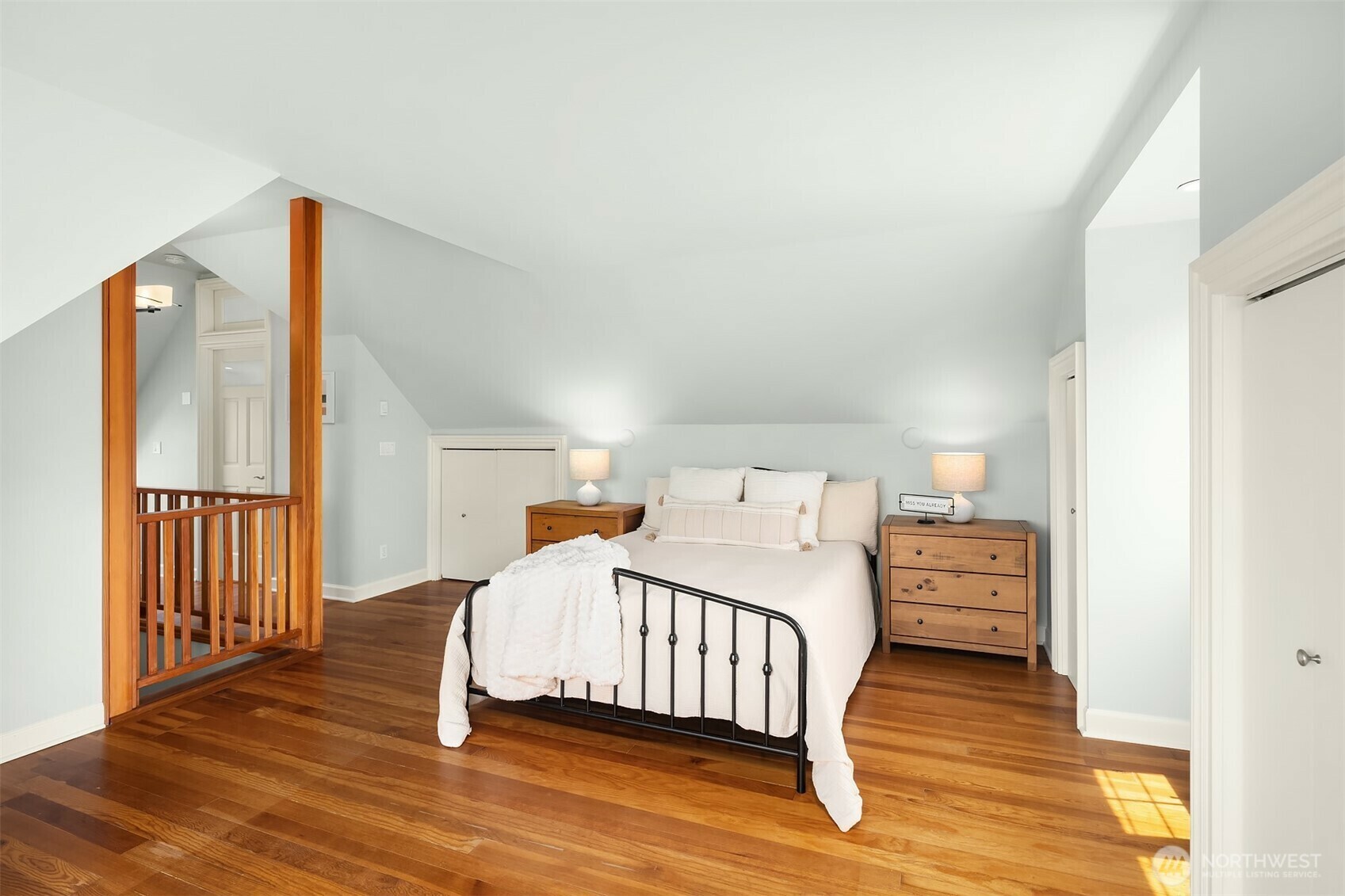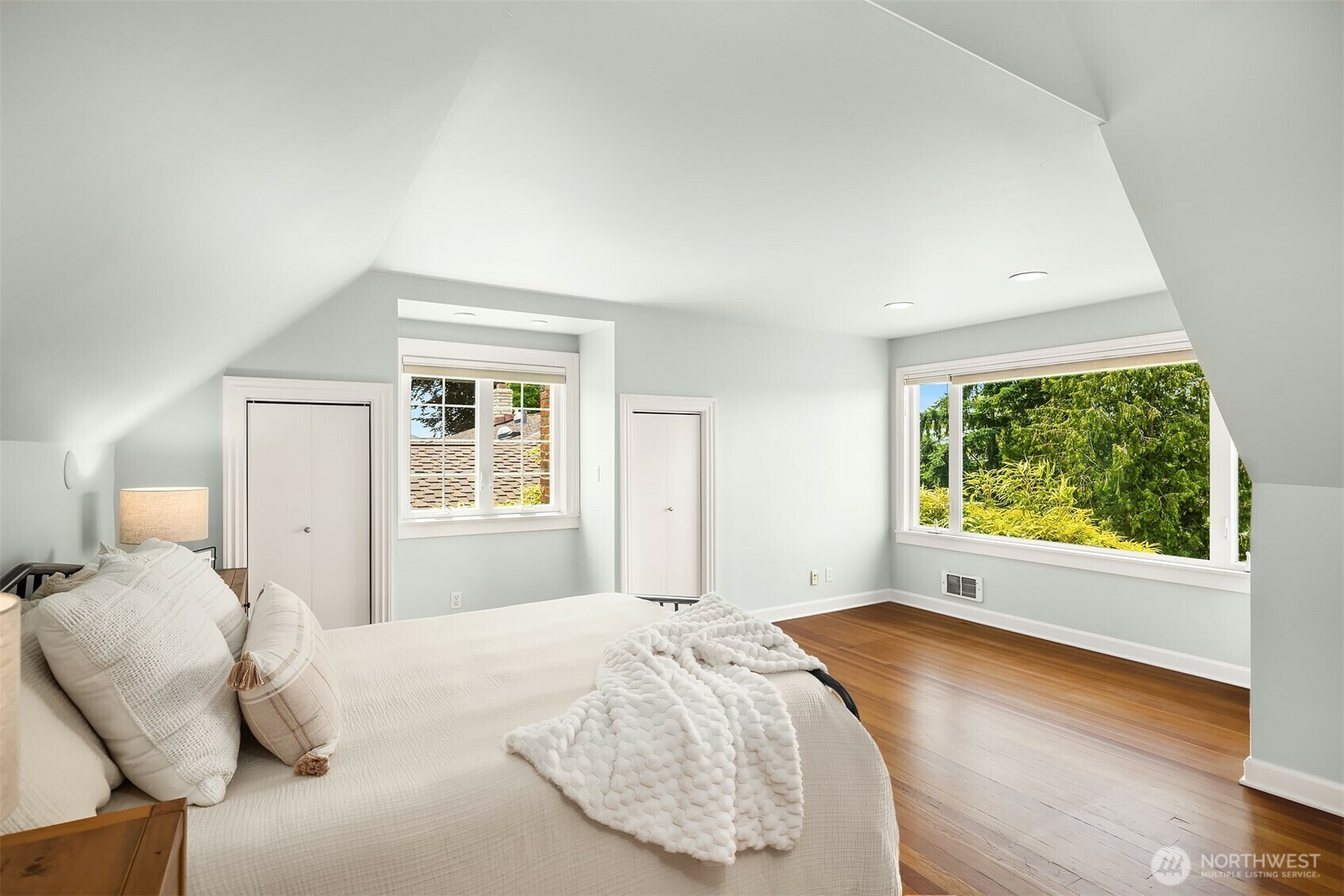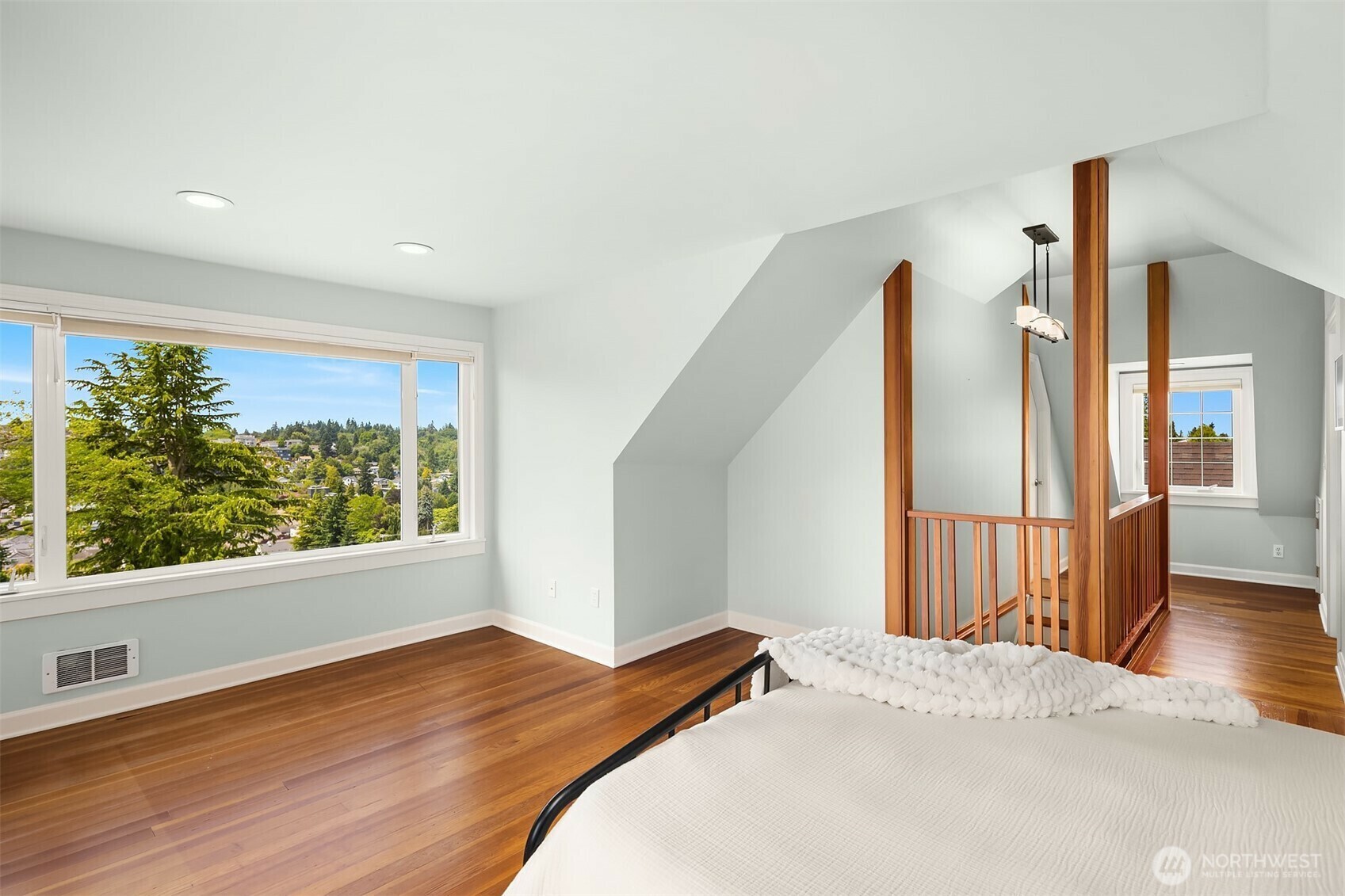


Listing Courtesy of:  Northwest MLS / Windermere Real Estate/Bellevue Commons, Inc. / Erin Hoppe / Windermere NW / Jody Baker
Northwest MLS / Windermere Real Estate/Bellevue Commons, Inc. / Erin Hoppe / Windermere NW / Jody Baker
 Northwest MLS / Windermere Real Estate/Bellevue Commons, Inc. / Erin Hoppe / Windermere NW / Jody Baker
Northwest MLS / Windermere Real Estate/Bellevue Commons, Inc. / Erin Hoppe / Windermere NW / Jody Baker 3421 30th Avenue W Seattle, WA 98199
Active (2 Days)
$1,395,000
OPEN HOUSE TIMES
-
OPENSat, Jun 2811:00 am - 1:00 pm
-
OPENSat, Jun 281:00 pm - 3:00 pm
-
OPENSun, Jun 292:00 pm - 4:00 pm
show more
Description
Storybook brick Tudor in Magnolia with charming details at every corner. Picturesque arched doorways, hardwood floors, banquette style dining space and tile fireplace make this home truly unique. Thoughtfully remodeled kitchen features granite countertops, stainless steel appliances and updated cabinetry. Enjoy mountain views from your stunning primary suite, complete with remodeled ensuite bathroom featuring double sink vanity and abundant storage. Large, versatile lot with plenty of room to dream — whether it's gardening or future expansion. Additional highlights include a detached 2-car garage.
MLS #:
2397852
2397852
Taxes
$12,901(2025)
$12,901(2025)
Lot Size
9,720 SQFT
9,720 SQFT
Type
Single-Family Home
Single-Family Home
Year Built
1932
1932
Style
2 Stories W/Bsmnt
2 Stories W/Bsmnt
Views
Territorial
Territorial
School District
Seattle
Seattle
County
King County
King County
Community
Magnolia
Magnolia
Listed By
Erin Hoppe, Windermere Real Estate/Bellevue Commons, Inc.
Jody Baker, Windermere NW
Jody Baker, Windermere NW
Source
Northwest MLS as distributed by MLS Grid
Last checked Jun 27 2025 at 12:27 PM PDT
Northwest MLS as distributed by MLS Grid
Last checked Jun 27 2025 at 12:27 PM PDT
Bathroom Details
- Full Bathroom: 1
- 3/4 Bathroom: 1
- Half Bathroom: 1
Interior Features
- Bath Off Primary
- Ceramic Tile
- Fireplace
- Dishwasher(s)
- Disposal
- Dryer(s)
- Refrigerator(s)
- Stove(s)/Range(s)
- Washer(s)
Subdivision
- Magnolia
Lot Information
- Curbs
- Paved
- Secluded
- Sidewalk
Property Features
- Fenced-Fully
- Patio
- Fireplace: 1
- Fireplace: Gas
- Foundation: Poured Concrete
Heating and Cooling
- Forced Air
Basement Information
- Partially Finished
Flooring
- Ceramic Tile
- Hardwood
- Carpet
Exterior Features
- Brick
- Roof: Composition
Utility Information
- Sewer: Sewer Connected
- Fuel: Electric, Natural Gas
School Information
- Elementary School: Lawton
- Middle School: Mc Clure Mid
- High School: Ballard High
Parking
- Detached Garage
Stories
- 2
Living Area
- 2,380 sqft
Additional Listing Info
- Buyer Brokerage Compensation: 2.5
Buyer's Brokerage Compensation not binding unless confirmed by separate agreement among applicable parties.
Location
Estimated Monthly Mortgage Payment
*Based on Fixed Interest Rate withe a 30 year term, principal and interest only
Listing price
Down payment
%
Interest rate
%Mortgage calculator estimates are provided by Windermere Real Estate and are intended for information use only. Your payments may be higher or lower and all loans are subject to credit approval.
Disclaimer: Based on information submitted to the MLS GRID as of 6/27/25 05:27. All data is obtained from various sources and may not have been verified by broker or MLS GRID. Supplied Open House Information is subject to change without notice. All information should be independently reviewed and verified for accuracy. Properties may or may not be listed by the office/agent presenting the information.